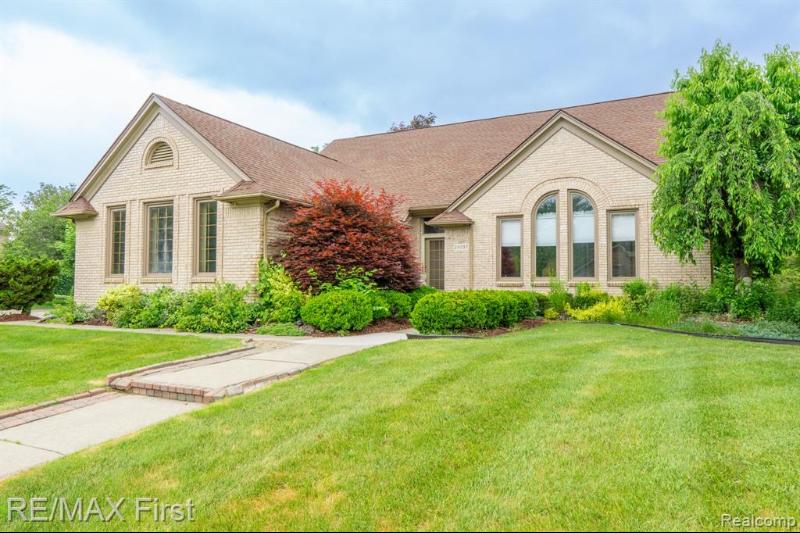Sold
19037 Killeen Drive Map / directions
Clinton Township, MI Learn More About Clinton Township
48038 Market info
$400,000
Calculate Payment
- 4 Bedrooms
- 3 Full Bath
- 1 Half Bath
- 2,600 SqFt
- MLS# 20230047676
Property Information
- Status
- Sold
- Address
- 19037 Killeen Drive
- City
- Clinton Township
- Zip
- 48038
- County
- Macomb
- Township
- Clinton Twp
- Possession
- Close Plus 30 D
- Property Type
- Residential
- Listing Date
- 06/16/2023
- Subdivision
- Rivergate Woods
- Total Finished SqFt
- 2,600
- Above Grade SqFt
- 2,600
- Garage
- 2.0
- Garage Desc.
- Attached, Side Entrance
- Water
- Public (Municipal)
- Sewer
- Public Sewer (Sewer-Sanitary)
- Year Built
- 1993
- Architecture
- 2 Story
- Home Style
- Colonial
Taxes
- Summer Taxes
- $3,481
- Winter Taxes
- $2,379
- Association Fee
- $85
Rooms and Land
- Other
- 12.00X11.00 1st Floor
- Laundry
- 8.00X7.00 1st Floor
- Lavatory2
- 0X0 1st Floor
- Bath2
- 0X0 2nd Floor
- Bath3
- 0X0 1st Floor
- Bedroom2
- 12.00X11.00 1st Floor
- Bedroom3
- 13.00X11.00 2nd Floor
- Bedroom4
- 14.00X12.00 2nd Floor
- Bedroom - Primary
- 17.00X13.00 1st Floor
- GreatRoom
- 29.00X16.00 1st Floor
- Kitchen
- 22.00X14.00 1st Floor
- Dining
- 13.00X10.00 1st Floor
- SittingRoom
- 14.00X7.00 2nd Floor
- Bath - Primary
- 0X0 1st Floor
- Basement
- Interior Entry (Interior Access), Unfinished
- Cooling
- Ceiling Fan(s), Central Air
- Heating
- Forced Air, High Efficiency Sealed Combustion, Natural Gas
- Acreage
- 0.23
- Lot Dimensions
- 82.00 x 125.00
- Appliances
- Dishwasher, Disposal, Dryer, Free-Standing Electric Oven, Free-Standing Electric Range, Free-Standing Refrigerator, Microwave, Self Cleaning Oven, Stainless Steel Appliance(s), Washer
Features
- Fireplace Desc.
- Gas, Great Room
- Interior Features
- Cable Available, Circuit Breakers, Dual-Flush Toilet(s), Furnished - Negotiable, High Spd Internet Avail, Humidifier, Jetted Tub, Other, Programmable Thermostat, Security Alarm (rented), Smoke Alarm, Sound System, Wet Bar
- Exterior Materials
- Brick
Mortgage Calculator
- Property History
- Schools Information
- Local Business
| MLS Number | New Status | Previous Status | Activity Date | New List Price | Previous List Price | Sold Price | DOM |
| 20230047676 | Sold | Contingency | Jul 25 2023 4:05PM | $400,000 | 7 | ||
| 20230047676 | Contingency | Active | Jun 23 2023 10:37AM | 7 | |||
| 20230047676 | Active | Jun 16 2023 4:36PM | $399,000 | 7 |
Learn More About This Listing
Contact Customer Care
Mon-Fri 9am-9pm Sat/Sun 9am-7pm
248-304-6700
Listing Broker

Listing Courtesy of
Re/Max First
(586) 799-8000
Office Address 48617 Hayes Rd
THE ACCURACY OF ALL INFORMATION, REGARDLESS OF SOURCE, IS NOT GUARANTEED OR WARRANTED. ALL INFORMATION SHOULD BE INDEPENDENTLY VERIFIED.
Listings last updated: . Some properties that appear for sale on this web site may subsequently have been sold and may no longer be available.
Our Michigan real estate agents can answer all of your questions about 19037 Killeen Drive, Clinton Township MI 48038. Real Estate One, Max Broock Realtors, and J&J Realtors are part of the Real Estate One Family of Companies and dominate the Clinton Township, Michigan real estate market. To sell or buy a home in Clinton Township, Michigan, contact our real estate agents as we know the Clinton Township, Michigan real estate market better than anyone with over 100 years of experience in Clinton Township, Michigan real estate for sale.
The data relating to real estate for sale on this web site appears in part from the IDX programs of our Multiple Listing Services. Real Estate listings held by brokerage firms other than Real Estate One includes the name and address of the listing broker where available.
IDX information is provided exclusively for consumers personal, non-commercial use and may not be used for any purpose other than to identify prospective properties consumers may be interested in purchasing.
 IDX provided courtesy of Realcomp II Ltd. via Real Estate One and Realcomp II Ltd, © 2024 Realcomp II Ltd. Shareholders
IDX provided courtesy of Realcomp II Ltd. via Real Estate One and Realcomp II Ltd, © 2024 Realcomp II Ltd. Shareholders
